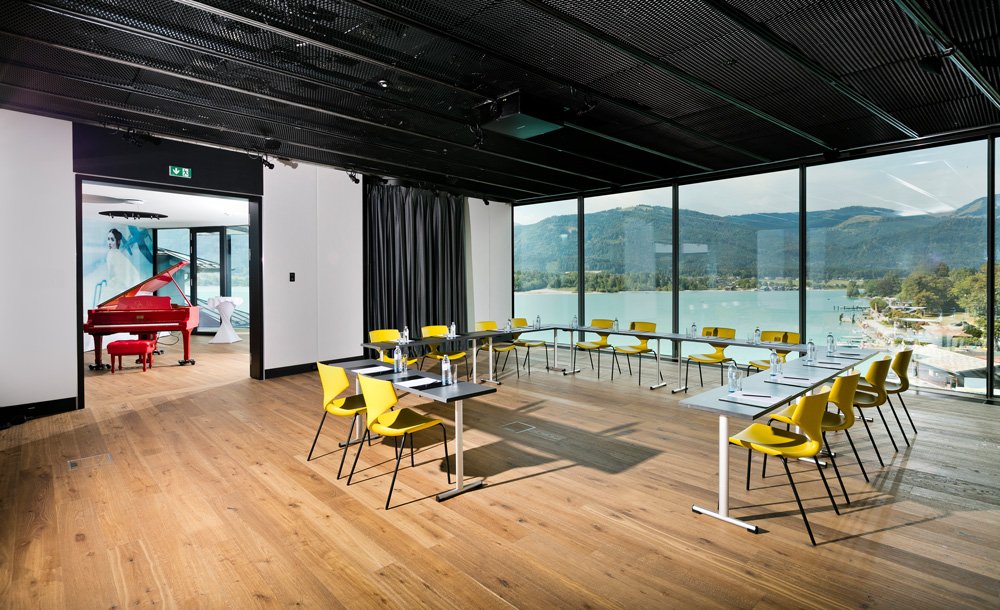
Shape the future with inspiring seminars & workshops!
scalaria sets new standards in meeting culture! With an investment of 4.8 million euros, we have reinterpreted our 10 meeting and seminar rooms. Not just as multifunctional rooms, but as sources of inspiration. A place where ideas flow and forward-looking decisions are made.
Rethinking meeting culture
Our meeting rooms are designed to promote creativity and inspiration. Whether it's a brainstorming session, workshop, seminar or strategy meeting - this is where the motivation to achieve great things together arises.
Seminar & Meeting Special
February to April 2025 - For groups of 10 to 50 people
Our Seminar & Meeting Special offers everything you need for successful seminars and inspiring meetings:
Inclusive services
More space for ideas
Seminar room tailored to your group and your success
➔ The right seminar room will be provided at no extra charge.State-of-the-art seminar technology
Fully equipped for every requirement.Refreshments during breaks unlimited
mineral water, coffee, tea all day - plus juices and soft drinks at lunch.Snacks & fruit
Seasonal snacks and fruit baskets for your breaks.Business lunch
3-course menu (incl. vegetarian option) - prepared by our award-winning chef Klaus Kobalt.
Flexible time options
Half-day package: 08:00 - 13:00 or 13:00 - 18:00
All-day flat rate: 08:00 - 18:00
The Seminar & Meeting Special can only be booked in combination with an overnight stay @ scalaria.
Seminar rooms & meeting rooms
high flyers lounge 07
-
Stunning view of the mountain world around the "Wolfgangsee". Due to the high-quality architectural interior and the sophisticated infrastructure, as well as the new state-of-the-art technology equipment, the glass top talk meeting suite forms a lot of space for creative communication. It also has its own terrace for receptions or breaks with a view of the lake.
91m² (+ 10 m² control room)
bar & foyer for separate receptions | cocktails
flat & split screens
sun terrace with panoramic view over lake "Wolfgangsee"
red piano lounge
state-of-the-art technology
exclusive total area 205 m²
-
cinema seating
up to 50 peopleclass room
up to 30 peopleu-shape
up to 20 people
the signature stage no. 1
-
252m²
LED wall curved with a pixel pitch of 1.9 mm and a size of 7x2.5 m with additional 2x 85" 4k displays on the side
8k pixel-perfect media server playout systems
oval stage 3.5m x 7.0m
speaker light I roof gable with daylight
Customizable and scene-programmable LED RGBW ambient lighting
Powerful audio system
Fresh air system
-
cinema seating
up to 204 peopleclass room
up to 147 peopleu-shape
up to 48 people
meeting no. 2
-
110 m²
projector: NEC | DLP Full HD | 4.000 AnsiLumen | 16:9 Native
sound system
air conditioning | ventilation
electric blackout system
roof gable with daylight
-
Cinema seating
up to 106 peopleclass room
up to 78 peopleu-shape
36 people
meeting no. 3
-
155 m²
2 flat screens
projector: NEC | DLP Full HD | 4.000 AnsiLumen | 16:9 Native
sound system
radio microphone system
antique spot lights I side daylight
LED light walls with color mixing
-
cinema seating
for up to 120 peopleclass room
for up to 90 peopleu-shape
for up to 42 people
meeting no. 4
-
110 m²
projector: NEC | DLP Full HD | 4.000 AnsiLumen 16:9 Native
sound system
electric blackout system
daylight on the side
-
cinema seating
for up to 96 peopleclass room
for up to 72 peopleu-shape
for up to 36 people
meeting no. 5
-
140 m²
2 presentation touch screens
integrated presentation stage
sound system
air conditioning | ventilation
electric blackout system
lateral daylight & special light design
-
cinema seating
for up to 160 peopleclass room
for up to 90 peopleu-shape
for up to 42 people
meeting no. 6 & 7
-
35 m²
Pre-installed flat screen with touchpad function
speaker
electric blackout system
daylight on the side
-
cinema seating
up to 28 peopleclass room
for up to 8 personsu-shape
for up to 12 people
meeting no. 8
-
102 m²
projector: NEC | DLP | Full HD | 4.000 AnsiLumen | 16:9 Native
sound system
anitque spot lights | ceiling lighting
daylight on the side
-
cinema seating
for up to 80 peopleclass room
for up to 55 peopleu-shape
for up to 30 people
5thavenue N.Y.
-
Level 5 is an open gallery directly above the lobby area of the scalaria.
Versatile space for welcome receptions, creative breakout breaks, communicative brainstorming, or as a display area for your brand.
Furthermore, four of our convention rooms are located on the same level, as well as a private terrace with a panoramic view over lake "Wolfgangsee".
-
useful area
300 m²F&B Setup | bar tables
up to 200 peopleopen gallery area above lobby with lake view terrace
4 convention rooms on one level
More than just a seminar hotel - Europe's superior event resort
Everything under one roof: 210 designer rooms, 10 innovative seminar rooms, top technology and excellent cuisine.
The meeting rooms are designed to promote creativity and inspiration. Whether it's a brainstorming session, workshop, seminar or strategy meeting - this is where the motivation to achieve great things together arises.
The unique location - See 1 - directly at "Wolfgangsee" with its breathtaking backdrop inspires your team and creates the perfect setting for productive seminars and meetings.
The cost-effective choice: At scalaria, you get more than you expect. First-class services at a top price-performance ratio.
Dedicated team: The experienced team puts its heart and soul into making your event an unforgettable experience.
"Surprise, inspire, amaze!": with this claim, scalaria sets out anew every day and creates masterful productions with individually created worlds of experience.
scalaria - the place for ideas and inspiration that shape the future.
Contact us for your individual offer:
Seminar Hotline:
+43 6138 8000
E-Mail: salesmanager@scalaria.com
let's create your moment
Send message
salesmanager@scalaria.com
event hotline
+43 6138 8000
see 1
5360 st. wolfgang
austria















