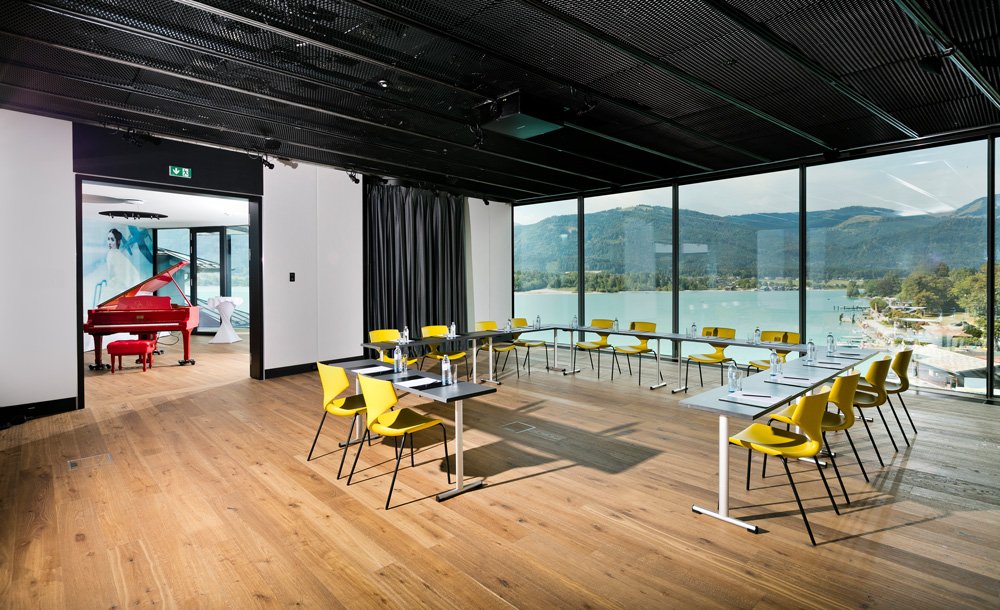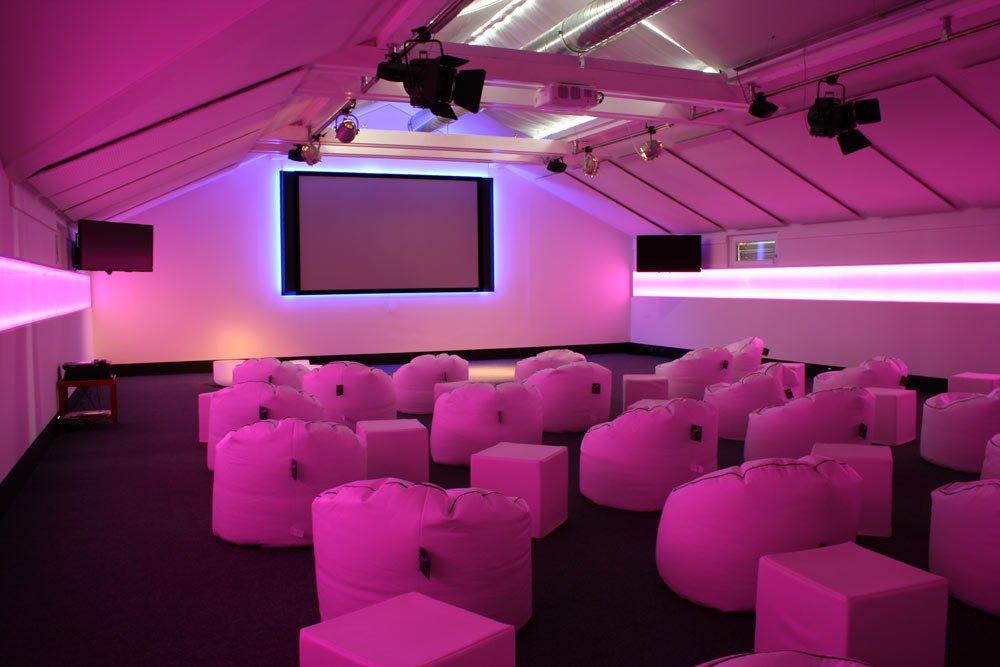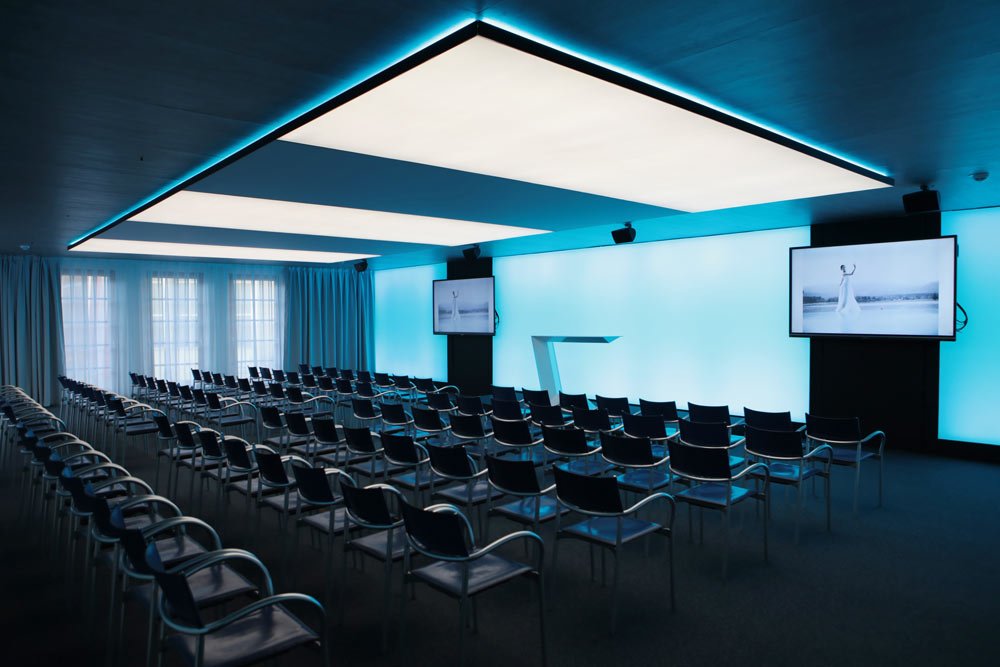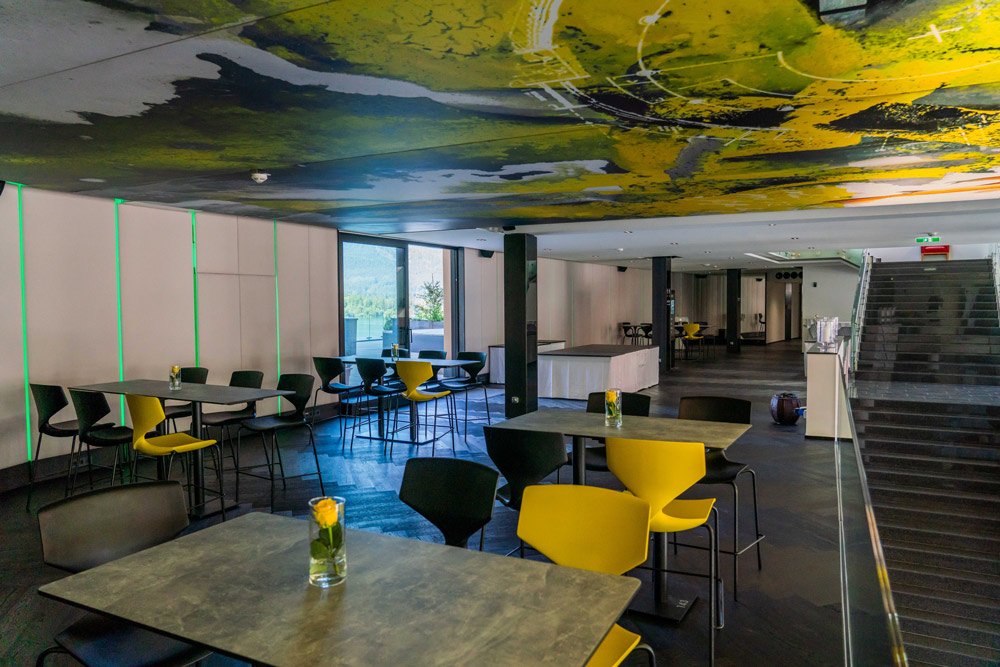
meeting rooms
overview
high flyers lounge 07
-
Stunning view of the mountain world around the "Wolfgangsee". Due to the high-quality architectural interior and the sophisticated infrastructure, as well as the new state-of-the-art technology equipment, the glass top talk meeting suite forms a lot of space for creative communication. It also has its own terrace for receptions or breaks with a view of the lake.
91m² (+ 10 m² control room)
bar & foyer for separate receptions | cocktails
flat & split screens
sun terrace with panoramic view over lake "Wolfgangsee"
red piano lounge
state-of-the-art technology
exclusive total area 205 m²
-
cinema seating
up to 50 peopleclass room
up to 30 peopleu-shape
up to 20 people
the signature stage no. 1
-
252m²
LED wall curved with a pixel pitch of 1.9 mm and a size of 7x2.5 m with additional 2x 85" 4k displays on the side
8k pixel-perfect media server playout systems
oval stage 3.5m x 7.0m
speaker light I roof gable with daylight
Customizable and scene-programmable LED RGBW ambient lighting
Powerful audio system
Fresh air system
-
cinema seating
up to 204 peopleclass room
up to 147 peopleu-shape
up to 48 people
meeting no. 2
-
110 m²
projector: NEC | DLP Full HD | 4.000 AnsiLumen | 16:9 Native
sound system
air conditioning | ventilation
electric blackout system
roof gable with daylight
-
Cinema seating
up to 106 peopleclass room
up to 78 peopleu-shape
36 people
... up to 20 breakout rooms possible
meeting no. 3
-
155 m²
2 flat screens
projector: NEC | DLP Full HD | 4.000 AnsiLumen | 16:9 Native
sound system
radio microphone system
antique spot lights I side daylight
LED light walls with color mixing
-
cinema seating
for up to 120 peopleclass room
for up to 90 peopleu-shape
for up to 42 people
meeting no. 4
-
110 m²
projector: NEC | DLP Full HD | 4.000 AnsiLumen 16:9 Native
sound system
electric blackout system
daylight on the side
-
cinema seating
for up to 96 peopleclass room
for up to 72 peopleu-shape
for up to 36 people
meeting no. 5
-
140 m²
2 presentation touch screens
integrated presentation stage
sound system
air conditioning | ventilation
electric blackout system
lateral daylight & special light design
-
cinema seating
for up to 160 peopleclass room
for up to 90 peopleu-shape
for up to 42 people
meeting no. 6 & 7
-
35 m²
Pre-installed flat screen with touchpad function
speaker
electric blackout system
daylight on the side
-
cinema seating
up to 28 peopleclass room
for up to 8 personsu-shape
for up to 12 people
meeting no. 8
-
102 m²
projector: NEC | DLP | Full HD | 4.000 AnsiLumen | 16:9 Native
sound system
anitque spot lights | ceiling lighting
daylight on the side
-
cinema seating
for up to 80 peopleclass room
for up to 55 peopleu-shape
for up to 30 people
5thavenue N.Y.
-
Level 5 is an open gallery directly above the lobby area of the scalaria.
Versatile space for welcome receptions, creative breakout breaks, communicative brainstorming, or as a display area for your brand.
Furthermore, four of our convention rooms are located on the same level, as well as a private terrace with a panoramic view over lake "Wolfgangsee".
-
useful area
300 m²F&B Setup | bar tables
up to 200 peopleopen gallery area above lobby with lake view terrace
4 convention rooms on one level
3D overview

high flyers lounge 07
cinema seating
class room
u-shape
This venue boasts a stunning view of the mountains surrounding the "Wolfgangsee". With the high-quality interior, sophisticated infrastructure and state-of-the-art equipment, the glass meeting suite provides the perfect space for creative communication. It also has its own terrace for receptions or breaks with a lake view.
| 91m² (plus 10 m² control room)
| Bar & Foyer for receptions
| flat & split screens
| terrace with lake view
| red piano lounge
| state-of-the-art technology
| exclusive area 205 m²

cinema seating
u-shape
class room
| 252m²
| LED Wall curved with a pixel pitch of 1.9 mm and a size of 7x2.5 m with additional 2x 85" 4k displays on the side
| 8k pixel-perfect media server playout systems
| Oval stage 3.5m x 7.0m
| Speaker light I Roof gable with daylight
| Customizable and scene-programmable LED RGBW ambient light
| Powerful audio system
| Fresh air system

meeting no. 3
cinema seating
class room
u-shape
| 155 m²
| 2 Flat Screens
| Projector: NEC | DLP Full HD | 4.000 AnsiLumen 16:9 Native
| Room acoustic irradiation
| Radio microphone system
| Antique Spot Lights I side daylight
| LED light walls with color mixing

meeting no. 5
cinema seating
class room
u-shape
| 140 m²
| 2 presentation touch screens
| integrated moderation stage
| Room acoustic irradiation
| Air conditioning | Ventilation
| electric blackout system
| lateral daylight & special light design

5thavenue N.Y.
useable area m²
F&B setup bar tables
convention rooms
Level 5 is an open gallery directly above the lobby area of scalaria.
It is a versatile space that can be used for welcome receptions, creative breakouts, brainstorming and as an exhibition area for your brand. On the same level there are four of our convention rooms as well as a private terrace with a panoramic view of "Wolfgangsee."
| 300 m² floor space
| open gallery area directly above the lobby
| direct access to the lake view terrace
| 4 convention rooms on one level
| F&B setup with bar tables for up to 200 people
→ to the eventlocations
→ to the events
let's create your moment
Send message
salesmanager@scalaria.com
event hotline
+43 6138 8000
see 1
5360 st. wolfgang
austria















